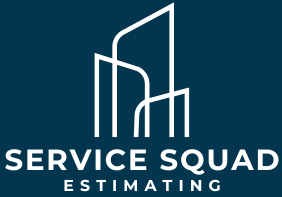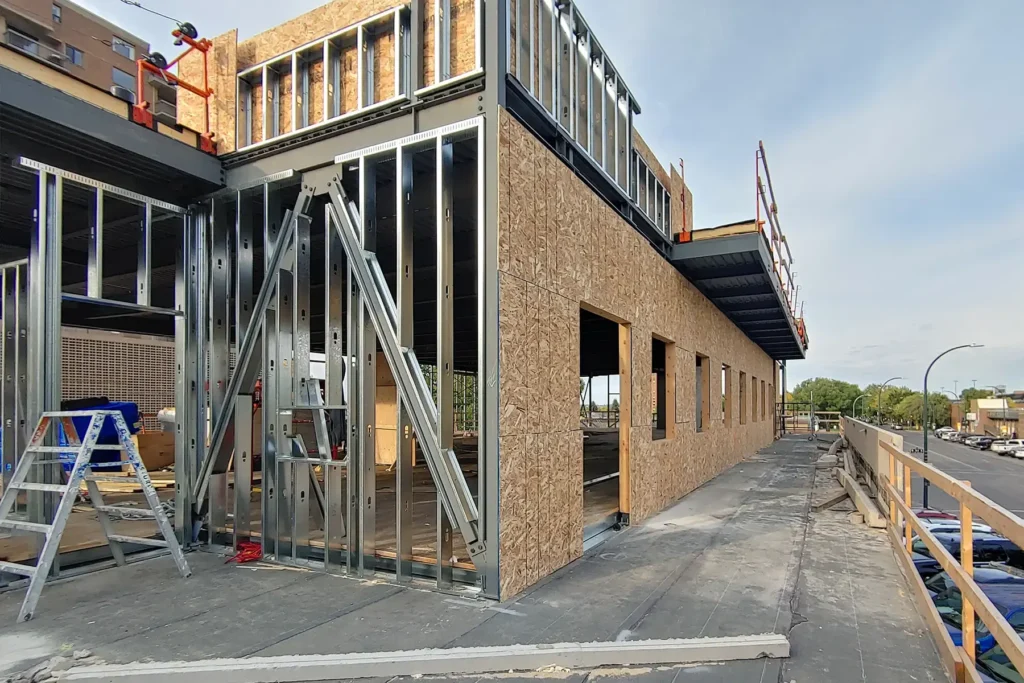
Our Openings Estimates provide highly accurate quantity takeoffs and cost breakdowns for all types of door and window systems. Whether it’s hollow metal frames, wood doors, glazing, or hardware, we analyze your project drawings to ensure every opening is covered—no detail overlooked.
What We Estimate:
Interior and exterior doors (wood, metal, glass)
Windows and storefront systems
Hardware schedules and accessories
Rough openings, headers, and specialty frames

We deliver detailed quantity takeoffs for all types of door systems—wood, metal, glass, and specialty openings. Our estimates include frames, thresholds, hardware, and accessories, ensuring nothing is missed in your bid package.
From standard residential windows to commercial curtain walls, we provide accurate measurements, materials, and pricing for aluminum, vinyl, or wood window systems. We account for glazing, trims, and installation hardware.
We calculate the exact dimensions and placement for all rough openings and header requirements. Our estimates ensure alignment with framing, drywall, and structural plans—reducing site conflicts and costly revisions.
Send us your architectural drawings, door and window schedules, and any relevant specifications. We review these in detail to identify all required openings—including hardware, fire ratings, and specialty framing needs.
We prepare detailed takeoffs for doors, frames, windows, and accessories. Our estimates include materials, labor, hardware counts, and notes on installation requirements. Every item is aligned with Division 8 standards and delivered in Excel or PDF format for easy integration.
We walk you through the estimate and address any scope changes or clarifications. If revisions are needed, we provide them quickly—so you’re ready to submit complete, accurate bids with total confidence.

We guarantee accurate and detailed takeoffs for every door, window, and framed opening. Our team uses advanced tools and Division 8 standards to minimize errors and scope gaps. All estimates are double-checked for consistency. Need revisions? We’ll make them promptly at no extra cost—so you can bid with confidence, knowing your numbers are solid and dependable.
We estimate residential, commercial, and industrial projects across all major trades—framing, drywall, paint, flooring, concrete, and full-scope construction. Whether you’re bidding on a small remodel or a multi-million-dollar build, we’ve got you covered.
Most estimates are delivered within 2–3 business days, depending on project size and complexity. Expedited options are available if you’re working with a tight deadline.
You’ll receive your estimate in an organized Excel file and/or PDF, including material quantities, labor hours, and a complete cost breakdown. We can also use your preferred template.
Yes. We use industry-standard software such as Planswift and Bluebeam, combined with contractor experience and regional pricing data to ensure every takeoff is accurate and bid-ready.
Absolutely. We provide region-specific estimates across the U.S. and Canada, factoring in local labor rates, building codes, and material costs.
Yes. We’re happy to sign a non-disclosure agreement to protect your project details and client relationships.
We offer free revisions within the original scope. If project details change significantly, we’ll provide an adjusted quote. Your satisfaction and accuracy are our top priorities.








At Service Squad Estimating, we are a team of seasoned professionals with years of experience in the construction industry. Our mission is to provide precise construction cost estimates, detailed quantity takeoffs, and comprehensive project bidding support to help contractors, developers, and project managers streamline their operations.